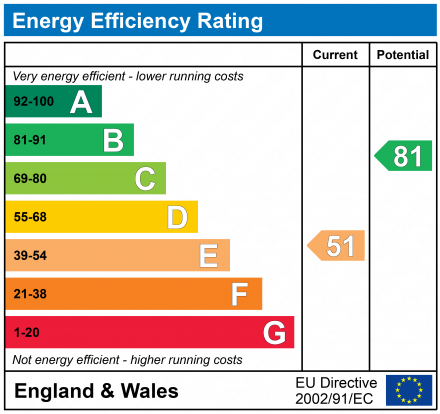CGT Sales are pleased to present this spacious 5 bedroom detached house set in just over a third of an acre, in pleasant semi-rural environs. The property benefits from 4 reception rooms with garden and countryside views surrounding.
This generous sized family home is well situated on the outskirts of the village, adjoining open countryside behind, close to the village shop and a short walk from the popular Trinity Primary School and the Fox & Hounds public house/restaurant. The village also offers easy access to the M4 motorway junction 18 and to Bath, Bristol, Chippenham, Swindon, Tetbury, Malmesbury and Stroud. Accommodation includes entrance hall, kitchen breakfast room, lounge, sitting room, dining room, conservatory, utility, cloakroom, gym/storeroom, 5 bedrooms and 2 bathrooms set over 3 floors. The property sits well within just over a third of an acre of mature gardens including a vegetable plot, and has driveway parking for several cars.
Location
Acton Turville is a quiet country village on the southern tip of the Cotswold Hills within the Beaufort Hunt. There is a local public house, village shop/post office, church and the very popular Trinity CE Primary School. Acton Turville offers particularly convenient access to the M4 motorway junction 18 and to Bath, Bristol, Chippenham, Swindon, Tetbury, Malmesbury and Stroud.
GROUND FLOOR
Entrance Hall
Kitchen Breakfast Room
14' 9" x 8' 10" (4.50m x 2.69m) Window to front, range of wall and base units with laminated work tops, part tiling to walls, single bowl and drainer sink unit, breakfast bar, inset electric hob, fitted oven, space for fridge freezer, oil Worcester boiler, plumbing for dishwasher, walk-in pantry.
Lounge
12' 11" x 22' 2" (3.94m x 6.76m) Windows to front, side and rear, stone fireplace with electric fire, radiator.
Sitting Room
11' 4" x 9' 4" (3.45m x 2.84m) Window to side, radiator.
Dining Room
9' 7" x 10' 5" (2.92m x 3.17m) Window to side.
Conservatory
14' 5" x 13' 8" (4.39m x 4.17m) French doors leading to garden, tiled floor.
Utility
5' 10" x 8' 2" (1.78m x 2.49m) Window to side, base units with laminated worktops, double bowl sink unit, plumbing for washing machine, space for fridge freezer and tumble dryer.
Cloakroom
Window to side, low level WC, hand basin, part tiling to wall.
Gym/Storeroom
9' 11" x 10' 0" (3.02m x 3.05m) Window to side, loft access, this room was formerly used as an office.
Rear Hallway
Staircase leading to first floor, radiator.
Rear Porch
Windows to side and rear.
FIRST FLOOR
Landing
Window to rear, staircase leading to second floor, radiator.
Bedroom 1
13' 0" x 12' 8" (3.96m x 3.86m) Window to front, range of fitted and built-in wardrobes, cupboards and bedside units, radiator.
Bedroom 2
13' 0" x 9' 1" (3.96m x 2.77m) Window to rear, radiator.
Bedroom 3
8' 5" x 12' 7" (2.57m x 3.84m) Window to rear, radiator.
Family Bathroom
10' 2" x 9' 2" (3.10m x 2.79m) Window to front, low level WC, hand basin with vanity, paneled bath, separate shower cubicle with shower over, part tiling to walls and tiled floor, radiator, airing cupboard housing hot water cylinder.
SECOND FLOOR
Landing
Window to rear.
Bedroom 4
11' 7" x 13' 1" (3.53m x 3.99m) Windows to side and rear, warm air heater.
Bedroom 5
6' 2" min x 6' 3" (1.88m x 1.91m) Window to rear, warm air heater.
Shower Room
Velux window to front, low level WC, hand basin with vanity, shower cubicle with electric shower over, part tiling to walls, heated towel rail, extractor fan.
OUTSIDE
Garden Store
6' 3" x 10' 4" (1.91m x 3.15m) Consumer unit, electric meter, power and light.
Front Garden
17 yards x 25 yards, low walls and fences form the boundaries, mainly laid to lawn, patio, exterior lights, tress and shrubs, driveway parking for several cars.
Rear & Side Gardens
18 yards approx. x 23 yards approx. Hedges and fences form the boundaries, lawn, patios, flower beds, exterior lighting, mature trees and shrubs, tap, oil tank, greenhouse, summer house, shed, vegetable garden.
